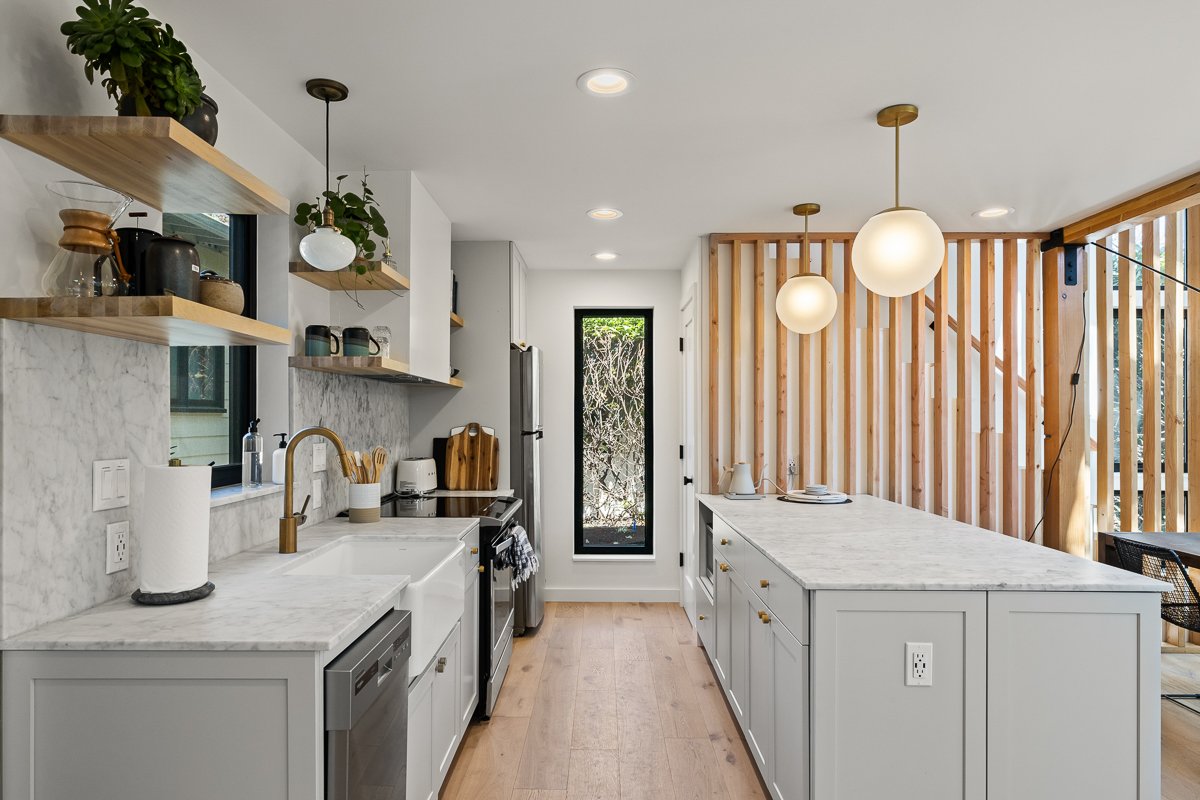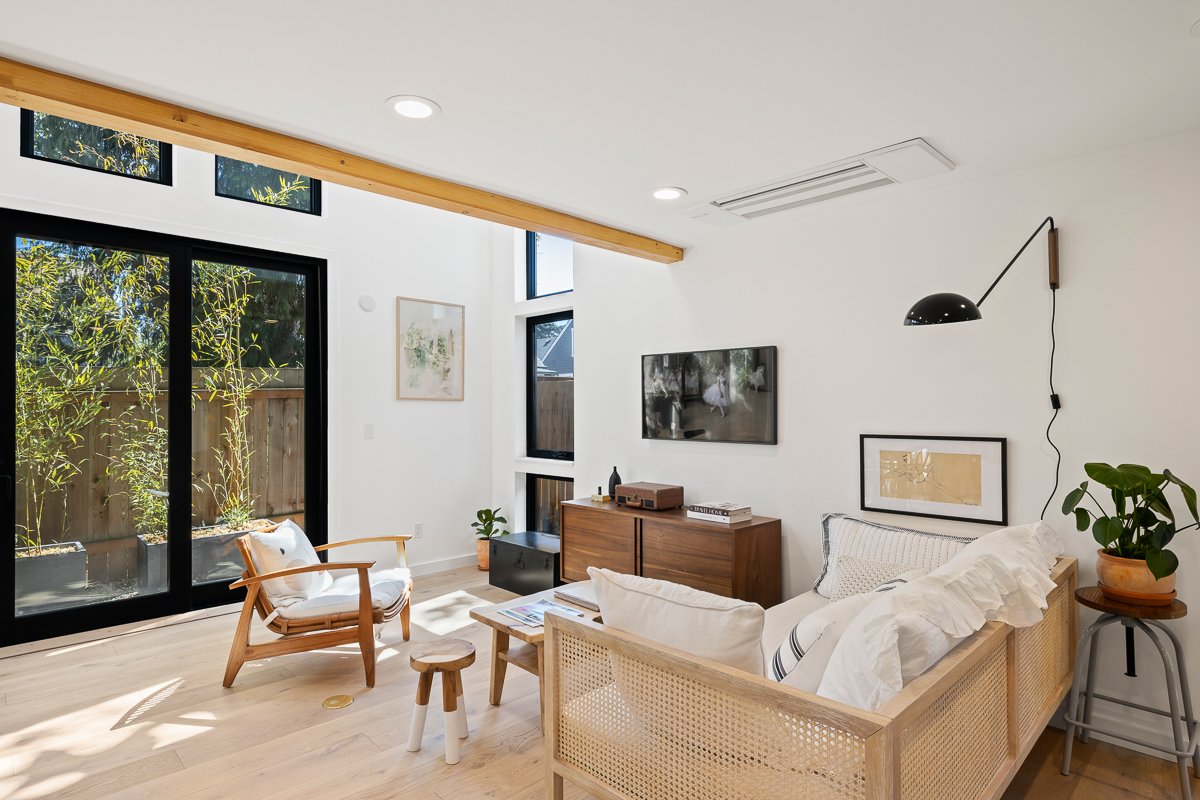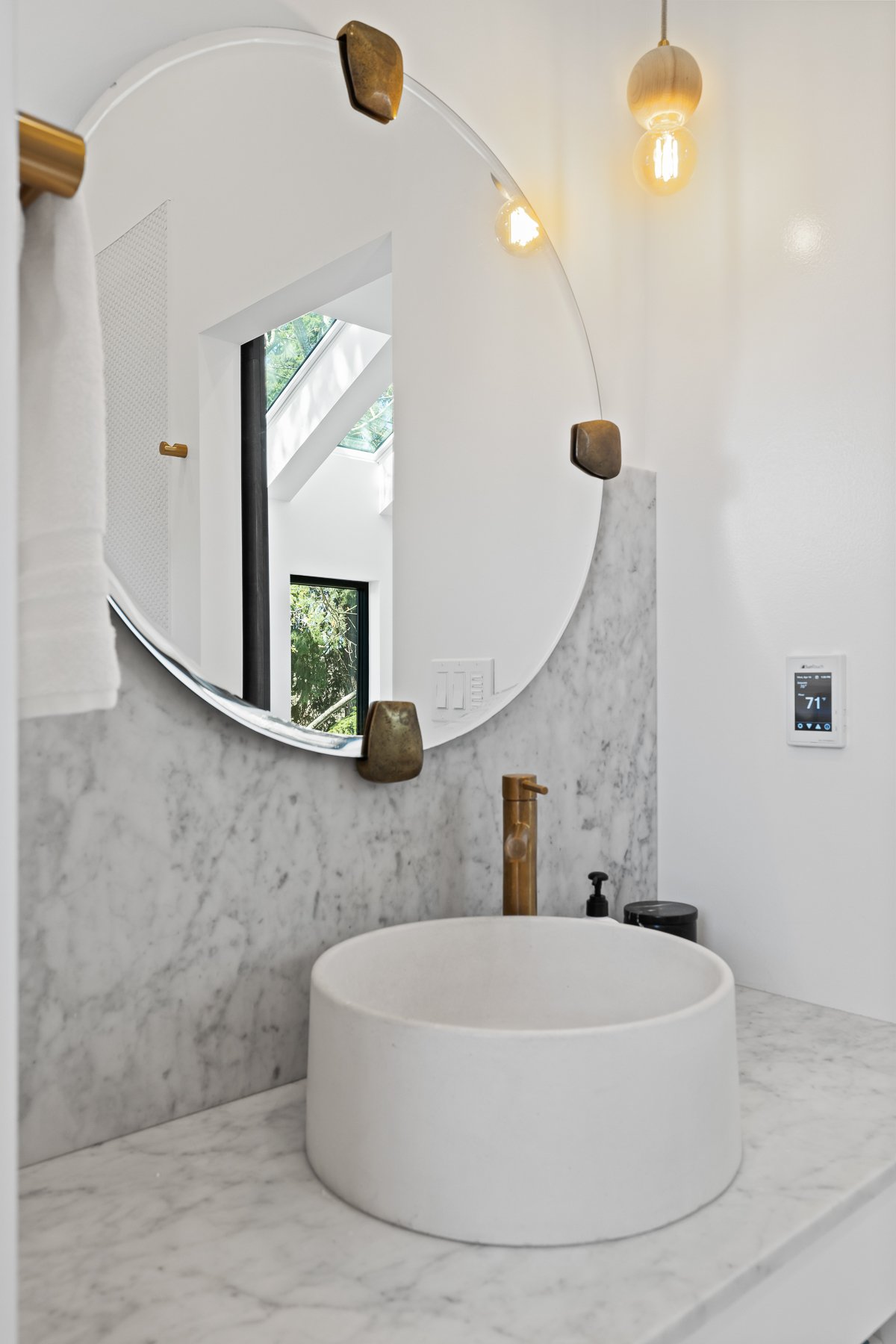VERDANT LOFT ADU - COMPLETE




















The Verdant Loft ADU project in NE Portland is complete.
This is a 766SF Accessory Dwelling Unit (ADU) and is located behind an existing 1926 in the Northeast Portland Vernon neighborhood. The ADU is two stories with 1 bedroom and 1.5 baths. Entry is from a small covered porch on the west street facing side, the roof dropping low to bring the scale down to compliment the one story house. Once inside the main floor entry with adjacent powder room and coat closet leads to the open plan Living, Kitchen, and Dining spaces. On the east side the ADU extends high with an open loft above creating a two story wall of glass with 4-panel center slide door on the main floor with a band of windows and skylights above. A tall stack of windows also extend the two story space on the north and south walls. The stair on the north side leads up along a slatted screen to the open bedroom loft. On the south side of the loft is a full bathroom, laundry, and closet. Structural Engineering by BKE Structural Engineers and the ADU was built by Andrew Morphis of Roost Homes.