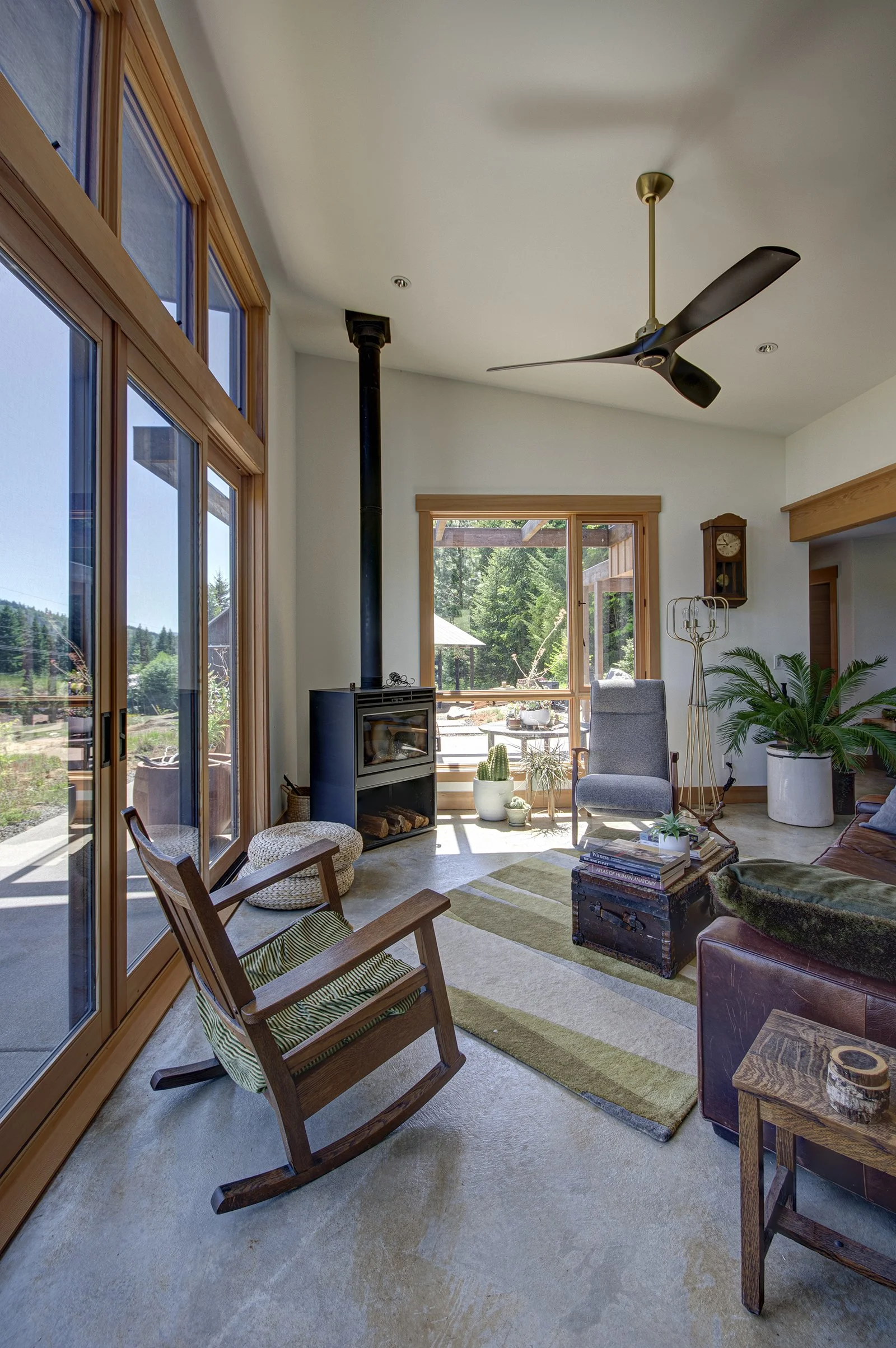TRELLIS HOUSE - COMPLETE



















The Trellis House project in complete. The Trellis House is a new single family residence among a nine acre nursery in BZ Corner, WA (15 miles north of White Salmon, WA). The home is one story with two bedrooms and two baths. Entry is on the south side leading to a vaulted great room with living / dining / kitchen spaces with wood stove for warmth in the cold winter months. Two four-panel center slide doors with transom windows direct views to the east. On the north end of the home is the master bedroom and master bath with views of the nursery / orchard through a two-panel sliding door. On the south end is a guest bedroom / office with guest bathroom and storage / laundry / gear room. In between is a library with daybed nook which is open to the great room and with views to the forest / sunset to the west. The living / dining / kitchen spaces as well as master bedroom open connect to exterior patios all covered with a series of trellis structures oriented for protection from the intense summer sun while allowing for solar heat gain in winter. The Structural Engineer was Munzing Structural Engineering. The building shell of the house was built by Dino Construction and the interiors finished by the clients.