BEAUSHIRE ADU - COMPLETE

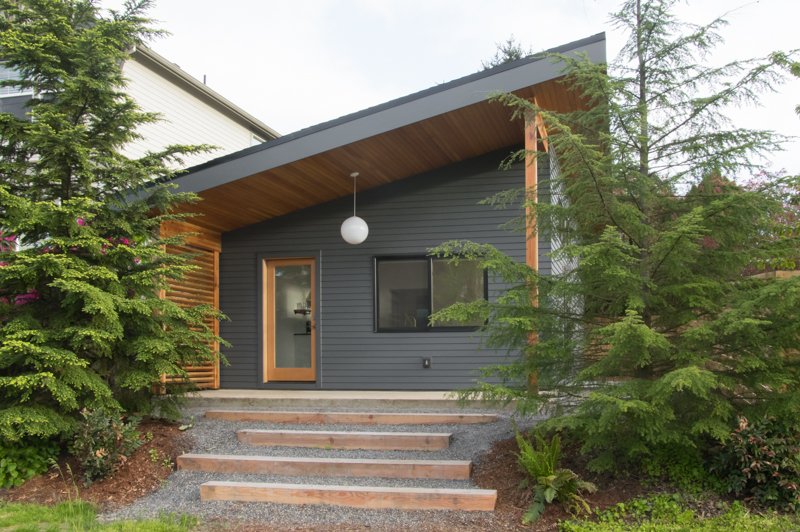
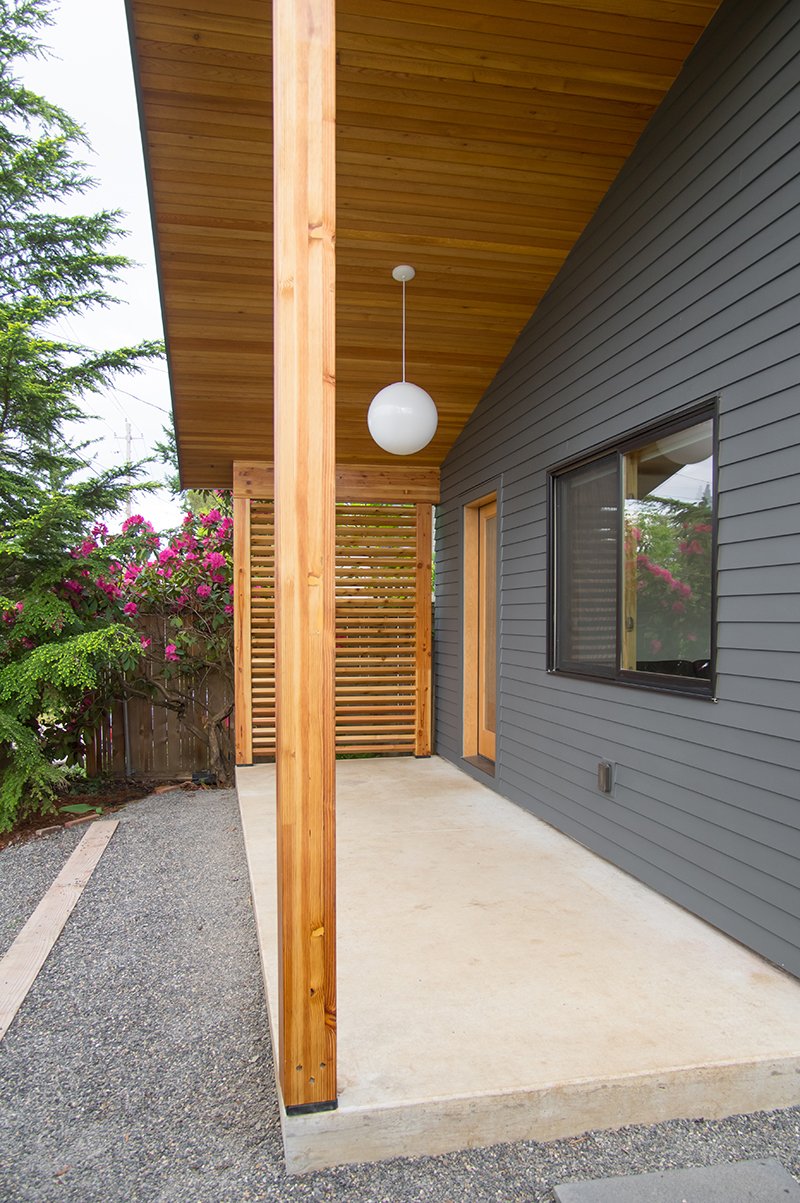
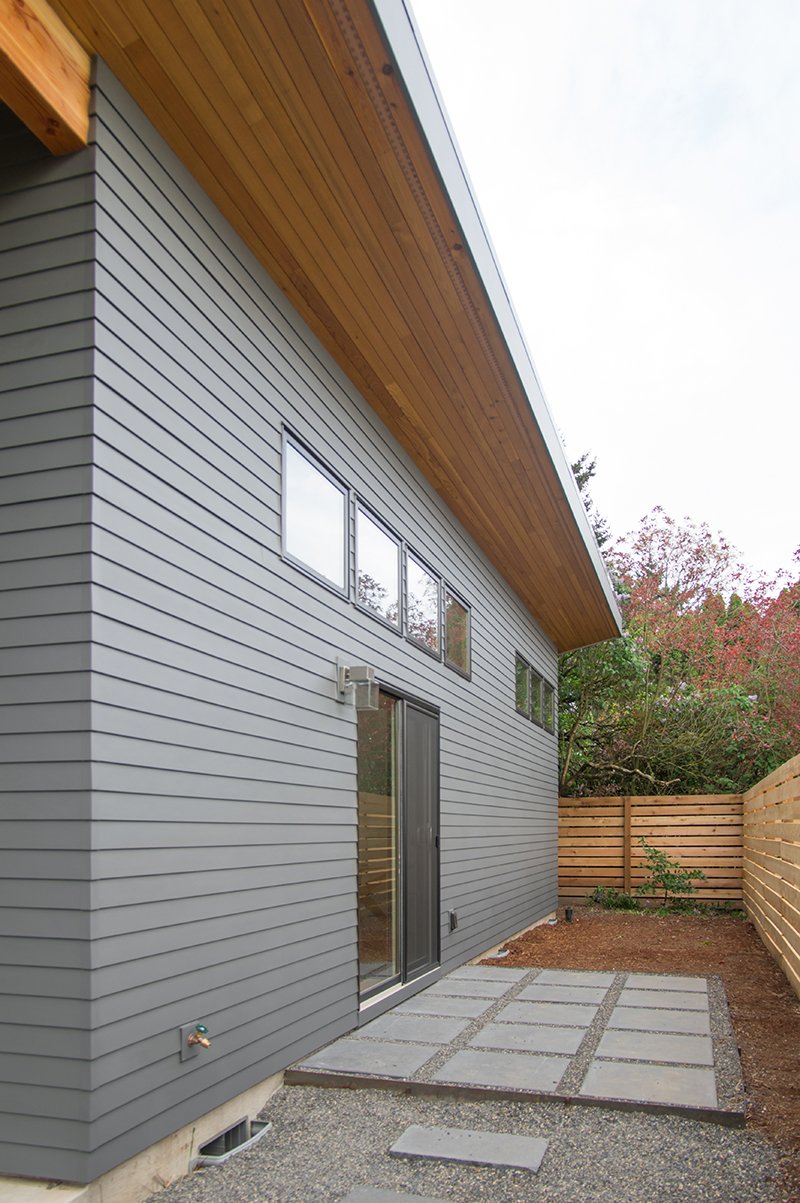



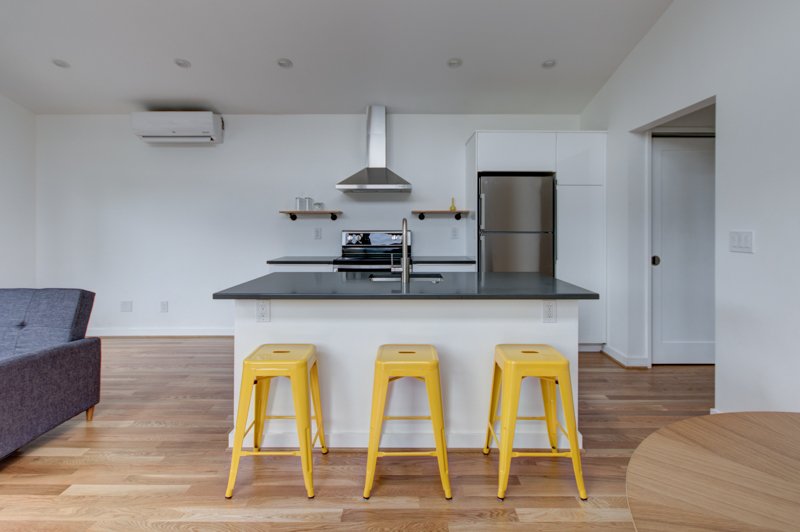
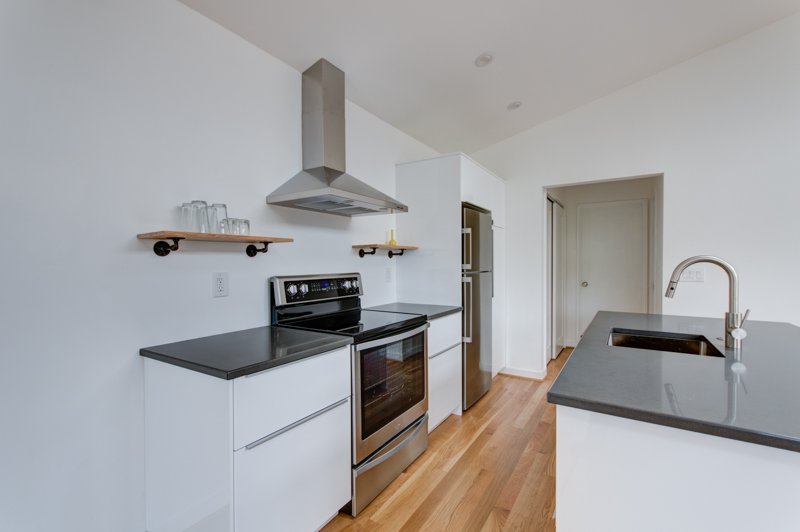



This is a 582SF Accessory Dwelling Unit (ADU) located behind an existing 1942 house in NE Portland Beaumont-Wilshire neighborhood. Being a corner lot, the ADU was placed in the rear (east) of the lot allowing for frontage and entry along the side street. The one story plan contains an open combined living, dining, and kitchen area that can be opened up to the side yard via large sliding glass doors. The bedroom and full bath are pushed to the rear of the ADU and the back corner of the lot for privacy. The shed roof creates the opportunity for high windows on the house facing facade allowing for natural light without sacrificing privacy. The overall height of the roof was held below 15ft to avoid zoning requirements to match the existing house aesthetically.
Structural Engineer: Nedwicke Engineering & Design
General Contractor: Jamie Rivers / Rivers Remodel